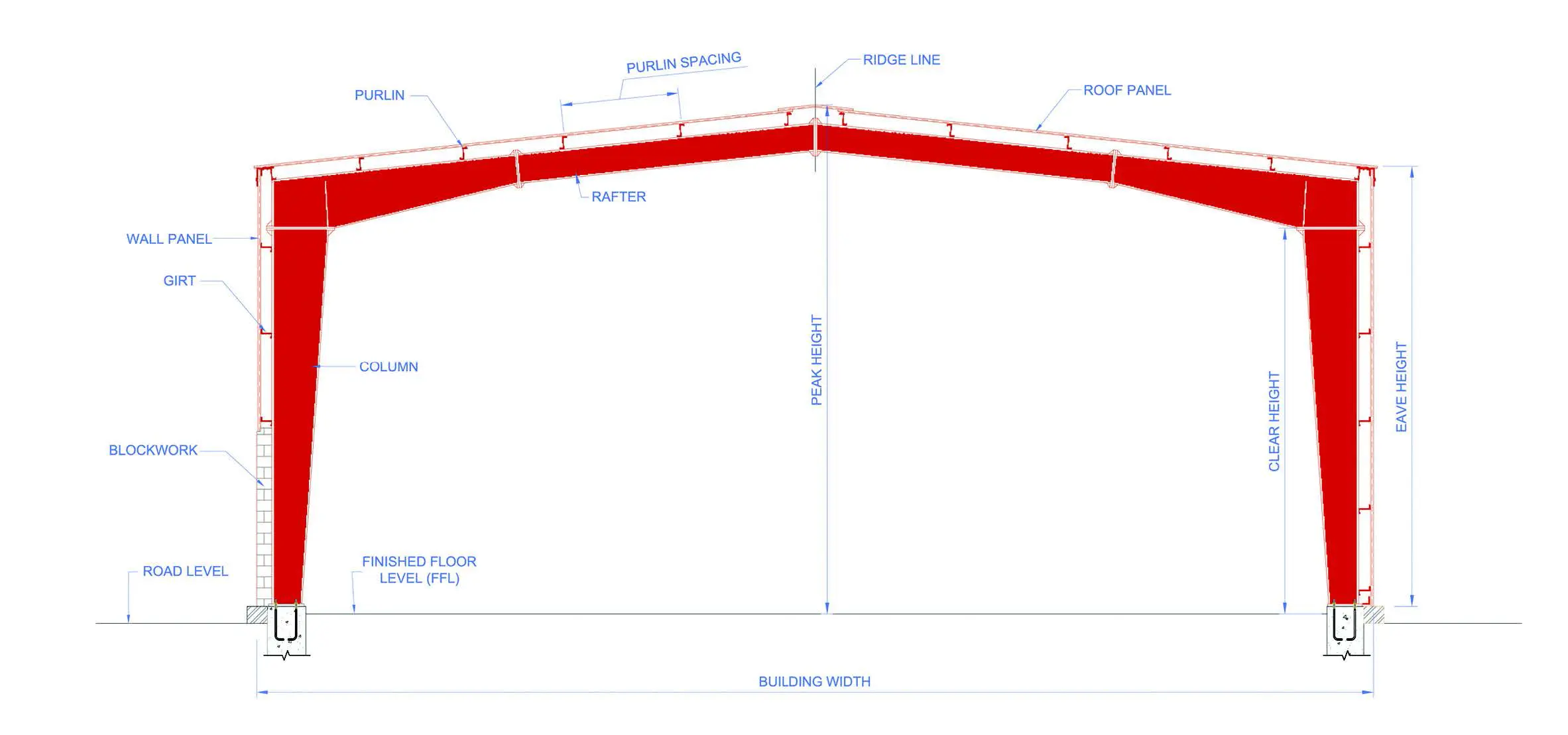Building Parameters
Pre-Engineered Buildings are defined by following basic parameters, Building Width, Building Length, Building Height, Building Roof Slope and Bay Length.
Building Width:
Building width is distance from outside of girt flange of one sidewall to outside of girt flange of opposite sidewall. Definition remains the same for all primary framing systems. This does not include width of Lean To`s, Roof extensions or canopies.
Building Length:
Building length is out to out longitudinal distance between flanges of end wall column flanges or end wall bypass girts whichever may be greater.
Building Height:
Building height is understood as eave height of the building which is the distance from the finished floor level to the top outer point of eave purlin or eave strut.

Roof Slope (x.y : 10)
Roof slope is the angle of roof with respect to the horizontal. Any practical roof slope is possible, however generally roof slope 1: 10, 1 : 15 or 1 : 20 are used. For Bulk storages, roof slope is dependent upon angle of repose of that particular material.
Bay Length:
This is the distance between the center line of the interior frame column to the center line of next interior frame column.
End Bay Length:
This is the distance from outside of the outer flange of end wall column / end wall bypass girt to the center line of the first interior frame column.

