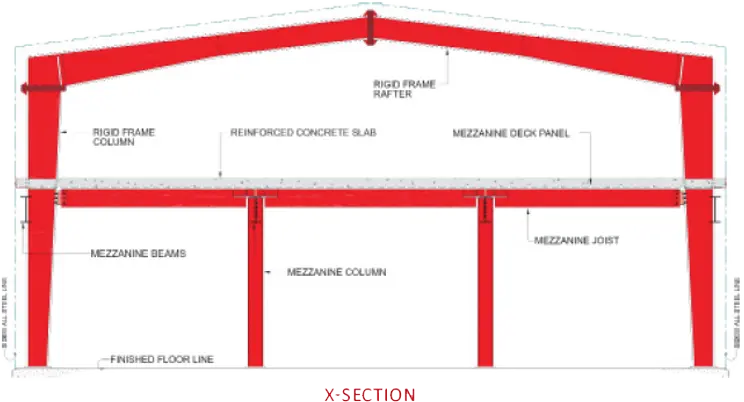Mezzanine Floor
Mezzanine floor is usually provided for utilizing the building space more efficiently where requirements of clear height are less as compared to other parts of building. It usually consists on steel framing and a deck slab system however mezzanine floor with checkered plate flooring is also provided. Unlike building roof, mezzanine floor is usually designed as load bearing floor however, The economy of a mezzanine system is affected by the applied loads (dead, live and collateral) and mezzanine column spacing. Customer can consult with GCM Prefab representative for the most economical mezzanine design solutions.

